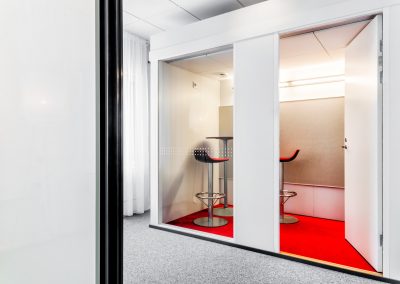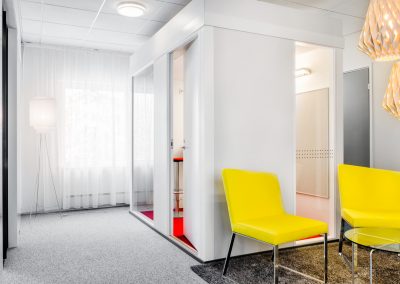Phone rooms / office work booths
For focus requiring work
An open office has many upsides like easy communication, but sometimes a calm space is needed where the sounds of the environment doesn't disturb focus. For these situations HSL has developed their own model of a phone room (so called office work booths), of which we will introduce the really well working basic model. Also explore sound insulated mini meeting spaces.
Functionality and acoustics as a priority
In our opinion an office work booth should be spacious enough, so that you can sit comfortably with your work instruments or have a two people meeting. Also the booth should have pleasant acoustics, air ventilation, lighting and also outside should be well visible. Our clients have different needs, so we designed our booth's wall selection with default elements, in this way the space can be modified into bigger or smaller easily and cost-effectively – or for example increasing or decreasing the amount of glass surface.
Regular model
Our office work booth is in fact, scalable according to the needs, but to aid in the decision, we will offer our default model. The office work booth will be delivered with its own floor and ceiling and with an independent air conditioning device, which can be left out if the space is desired to be attached to the building's air ventilation system. Often even a small space with its own ceiling, must be fire protected, in that case the most common way is to attach it to the building's own sprinkler system. As a default, the office work booths are also equipped with floor carpeting, acoustic panels on the wall and the back wall, lighting with movement recognition and of course, a finished piping for the feeds of electricity and data. We will deliver the office work booth with a turnkey package, all the way to the final installation. And if you desire, we will also coordinate the technology with the property (air ventilation, fire protection, electricity).
Technical information and materials
Sizes: width 2,58m, depth 1,68m, inner height 2,1m,
Free height without its own air conditioning device 2,19m / with the device 2,39m
Glass walls HSL wood framed glass wall with a painted pine veneer, glass tempered Rw 38dB
Solid walls and ceiling HSL element wall, white pp surface, Rw 37 dB
Door 9/21M default white, RT framed, Rw 38dB
Carpet Desso Pallas
acoustic elements Ecophon
Leaflets
Leave a contact request
Call us
You will get more information about our solutions quickly by contacting our customer service.


