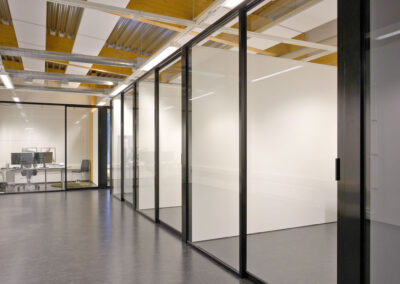Viria Lahti
Virian Lahti's office renovation
New stylish workstations, were desired to be created in Virian Lahti's office, that is specialized in business safety services. The requirement for the stations was to make it possible to focus on difficult tasks if needed. The starting point for the renovation work was high and fully open space, where natural light's availability was limited.
The new workstations were implemented as row entireties with HSL Group's sound insulating partition wall systems. The walls between the workstations are of a solid made, which brings the right amount of privacy for individual work. The walls that are facing the common areas, are made fully of glass and they bring light and spaciousness to the workstations.
Aluminum glass walls with a black surface frames was chosen as the glass walls, visually compatible sliding glass doors were attached them. Wide sliding glass doors make the large door openings possible, which gives a feeling of communality, when the doors are open. All of the system partition walls and sliding glass doors were made in Finland a custom-made entirety for the clients premises.
Because of the transformation flexible solutions, transformation of the spaces with the needs of the future is easy and dust-free. HSL Group's professionals will be in charge of the walls and the doors maintenance and transformation works, if the client wishes, for the duration of the whole lifecycle.




