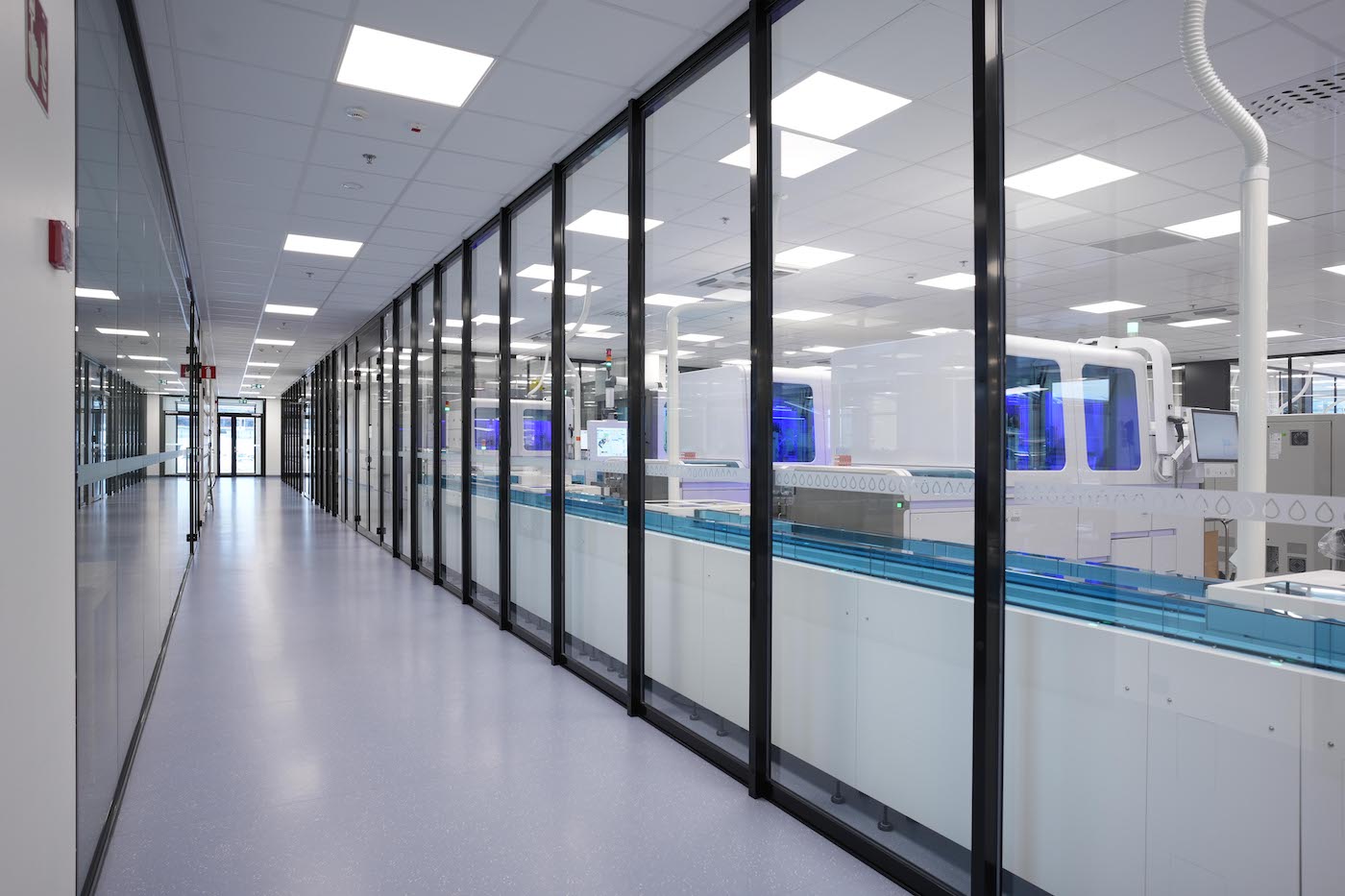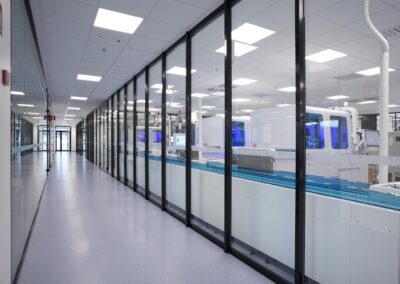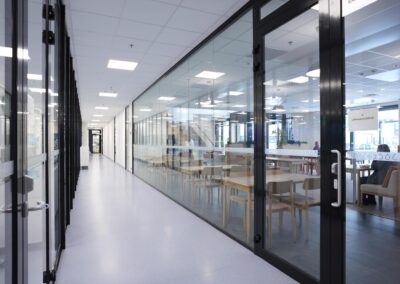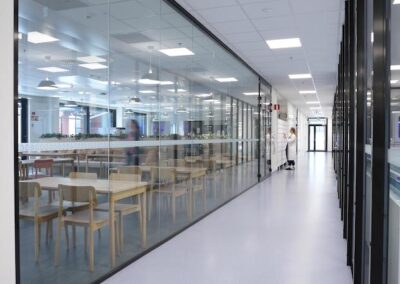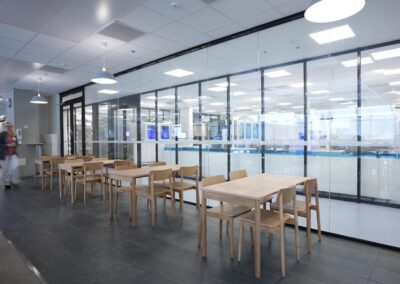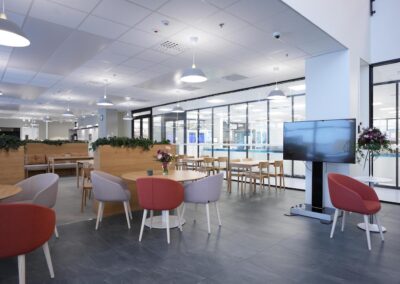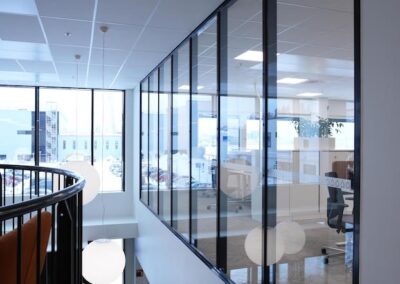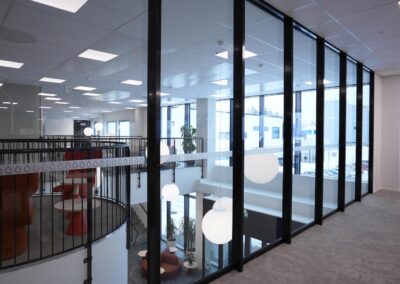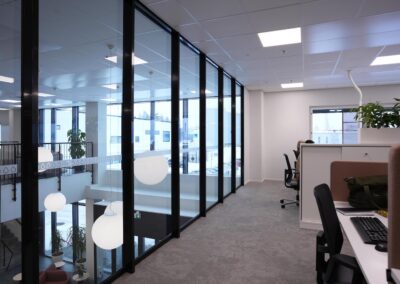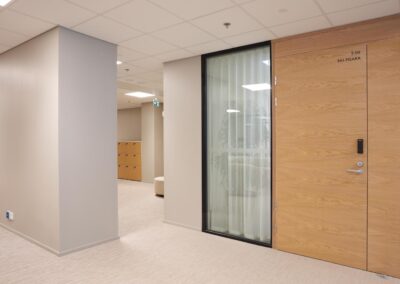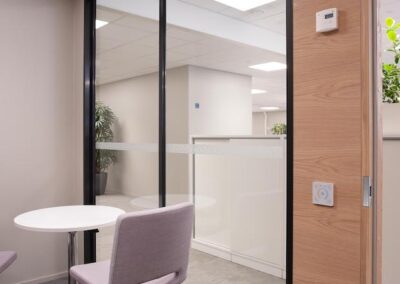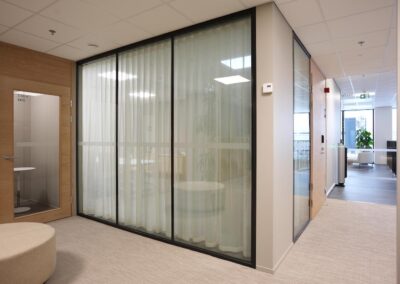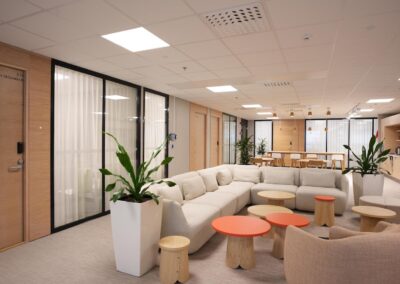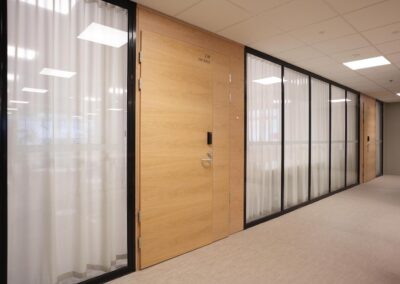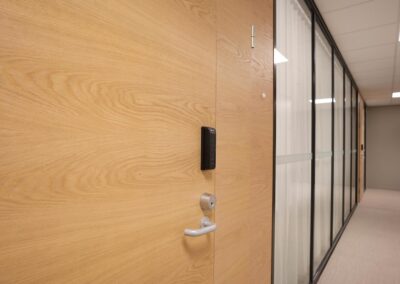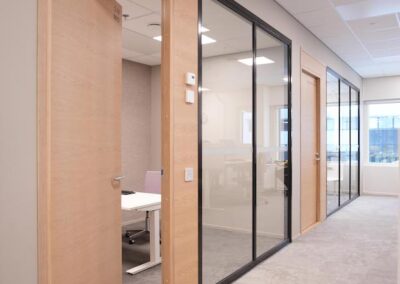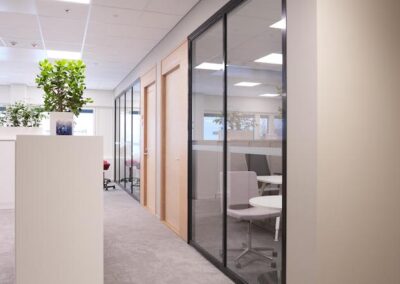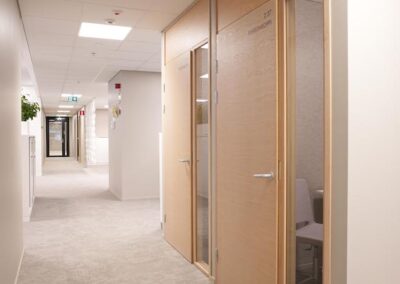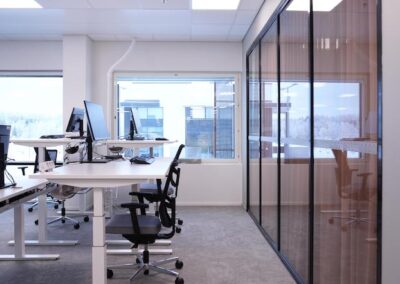SPR New Blood Service Center partition wall systems
New premises were built for the Blood Service of the Finnish Red Cross in Vehkala, Vantaa. As a result of the project, Veripalvelu's production, laboratory, logistics facilities and support functions moved from Helsinki's Kivihaka to new modern facilities. About 300 people work in the new headquarters of Veripalvelu. Due to the high-quality production and laboratory facilities, it was a technically demanding site.
Stylish space solutions that meet customers needs
The spatial solutions of the site were realized with HSL Group's domestic flexible partition wall systems. The long corridor-side walls of the laboratory and production facilities were realized with floor-to-ceiling aluminum framed glass walls and aluminum hinged glass doors connected to them. Sliding glass doors with handles with an antibacterial coating were also implemented in connection with the walls of the first floor. The combination of glass and aluminum is a good material choice for spaces with a demanding level of hygiene.
The aluminum glass walls of the public spaces on the other side of the corridor on the first floor were made without vertical frames, which resulted in a lot of impressive and uniform glass surfaces. Thanks to the full-height glass walls, the spaces are bright and it is possible to follow the events of the more technical side from the common spaces.
The high glass walls, with frames tinted black, were also used in the implementation of other space division solutions. They implemented e.g. the main wall lines, the walls of the conference rooms and the walls of the individual work rooms leading to the open lobby / corridor space of the second floor workspaces. According to the client's plans, oak veneered wooden swing doors and solid parts of the walls matching the tones of the surrounding structures were chosen as partners for the glass walls in the consultation and office rooms.
Separate telephone rooms offering privacy were also implemented for the site, whose walls on the corridor side consist of glass walls and oak veneered wooden doors and solid parts. All partition solutions and doors delivered to the site are effectively soundproof, which guarantees peace of mind at work and privacy of negotiations. The end result was stylish spaces that take the user's needs into account.
All HSL Group space solutions are delivered installed, and the installation will be done by our own experienced professionals. HSL Group's professionals will be in charge of the walls, doors and other space solutions maintenance- and transformation works, if the client wishes, for the whole lifecycle of the property.
Tutustu myös kohdetta esittelevään projektiuutisten artikkeliin.

