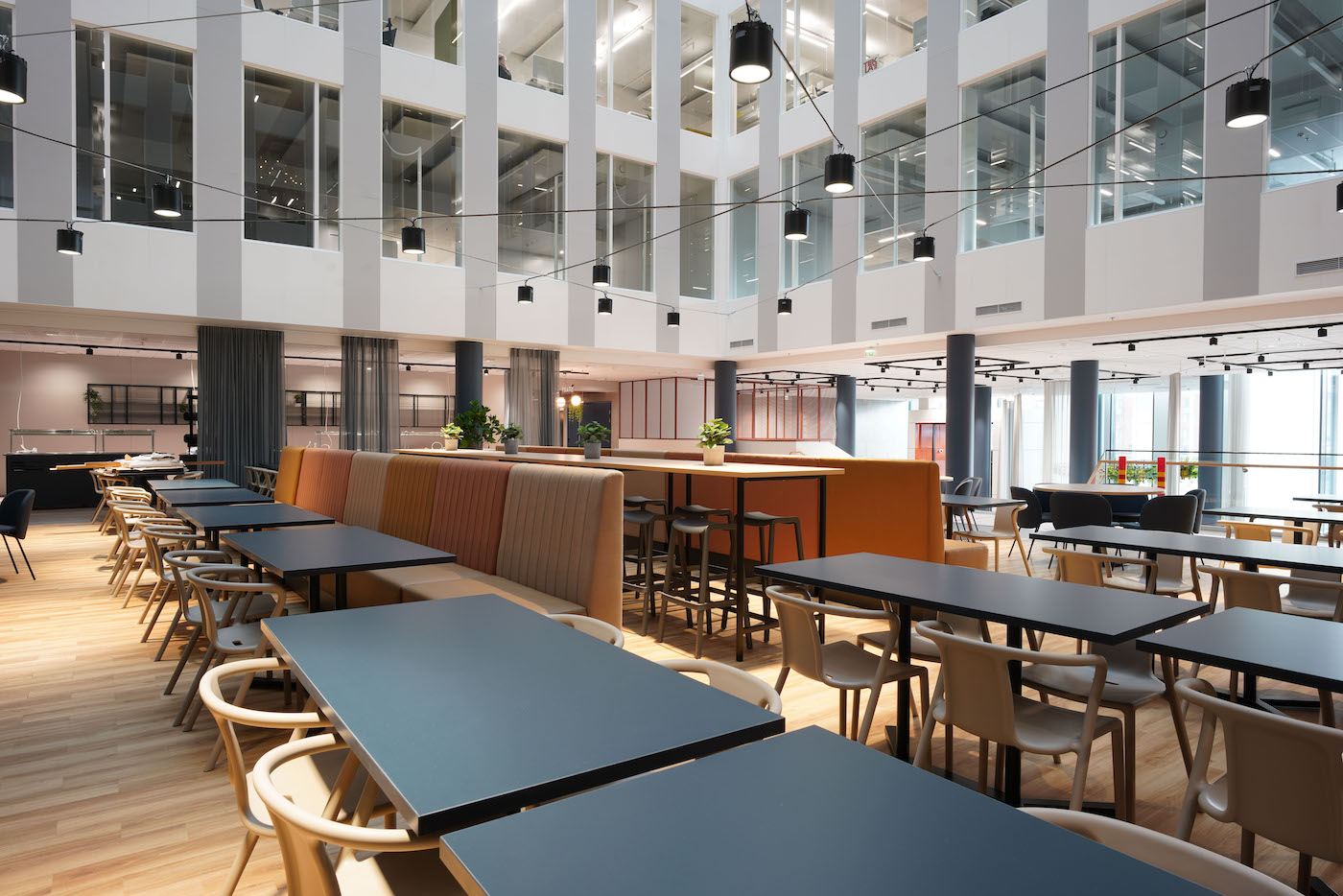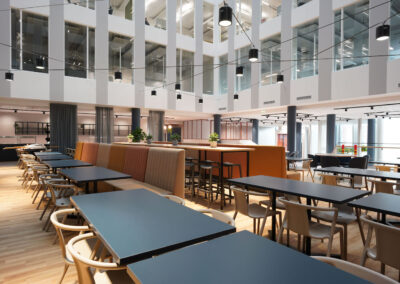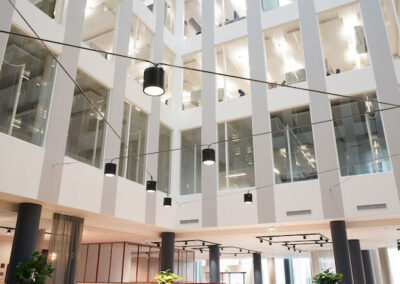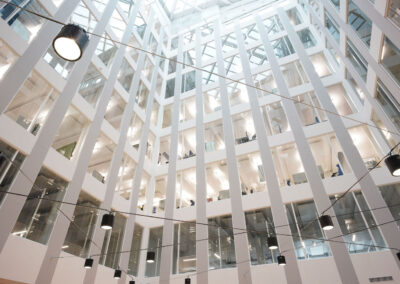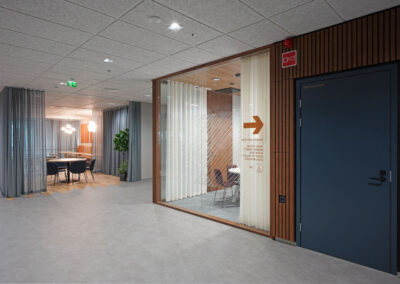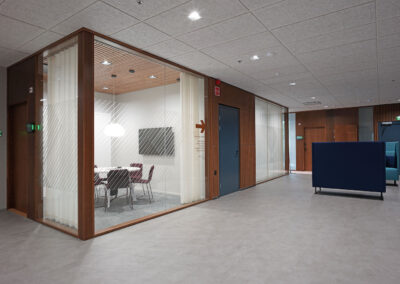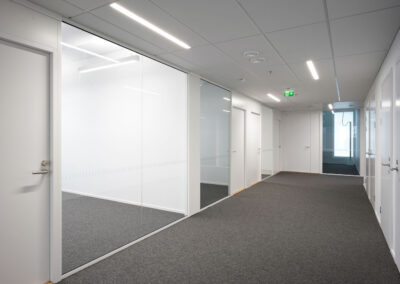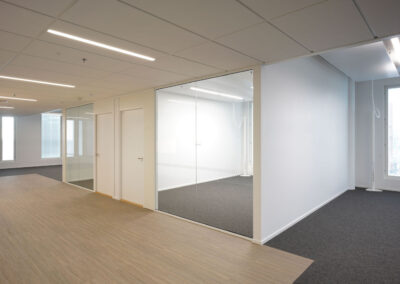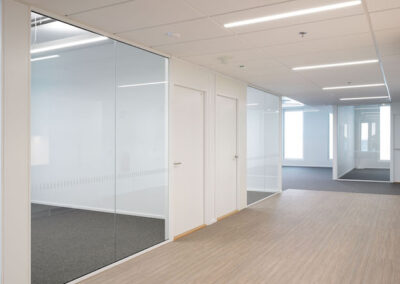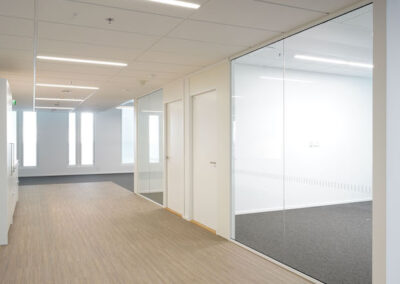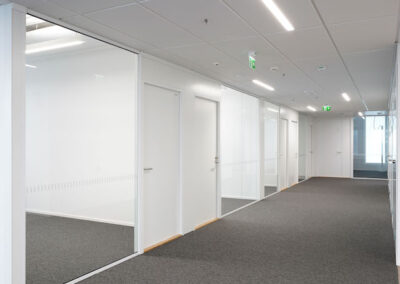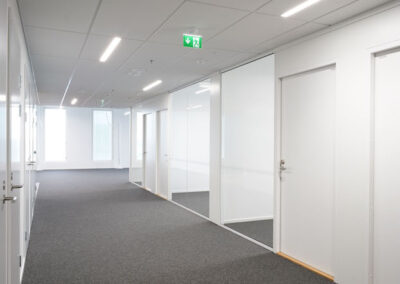OOPS Espoo business premises solutions
A completely new living district was opened in Espoo for working, business, living, entertainment and experiences. OOPS is built on wellbeing architecture starting points and creates a fundament for an international ecosystem. The sight will profile as an oasis for encounters, where wellbeing and nature supports the needs of the current mobile working life.
Spaces were desired to be built in OOPS in such a way, that it's easy for people to gravitate towards each other. The objective is to build an international community of professionals, where large and small companies can easily collaborate with the educational institutions and attract pioneers from different fields to develop new innovations, among other things, for the sights common Lab spaces. For the detailed space needs OOPS offers modern office spaces with all the needed services.
HSL Group created domestic transformation flexible partition wall systems for the property, which were used in the common spaces and in the office floors. In the first floor and the atrium of the lobby glass walls were implemented with wood frames, shaded in a way that was compatible with the rest of the building. In the office floors, separate bright work rooms and office meeting pods were created with glass walls.
In the office spaces the glass walls were implemented as aluminum framed glass walls with frames shaded light. Visually compatible door solutions and other structures were delivered in connection to the walls. In the meeting rooms were used wood framed glass wallsthat are finished with value bringing matte varnished oak veneer. As a companion with these, surface finished doors, electrical switches and other structures were delivered in accordance with the plans of the client.
The glass walls in the office rooms and meeting rooms that reach from the ground to the ceiling were built without a middle frame, with which was achieved a lot of uniform and spectacular looking glass surfaces towards the aisle. The glass walls and the other delivered structures insulate sound very effectively (Rw39dB) which guarantees the users of the spaces a work peace and privacy in meetings.
Because of the transformation flexible partition walls, transformation of the spaces with the needs of the future is easy and quick. All the needed space transformations are done by HSL Group's experienced professionals.

