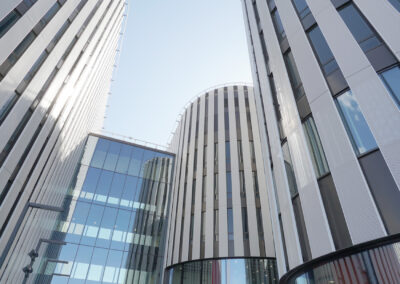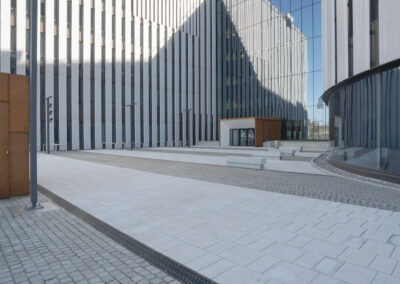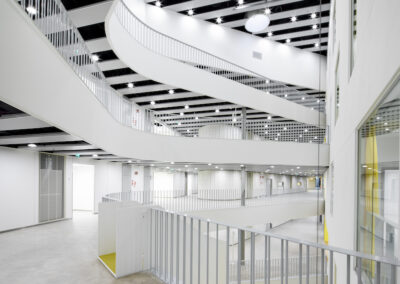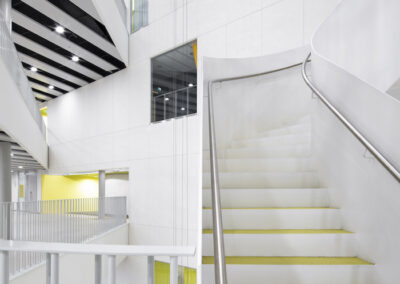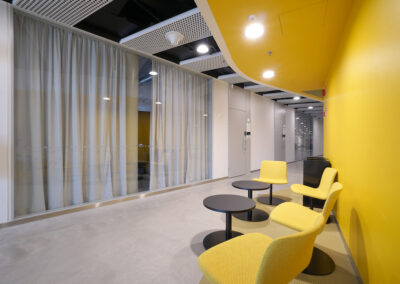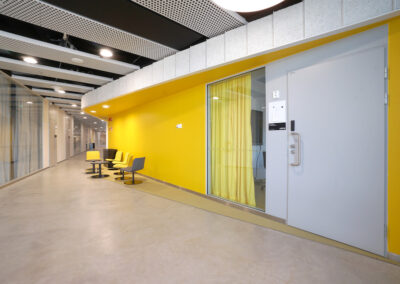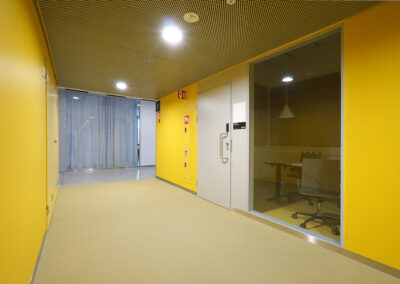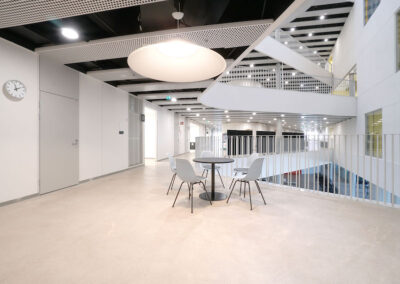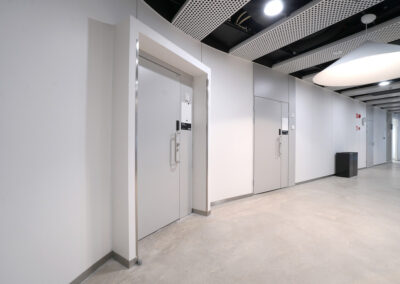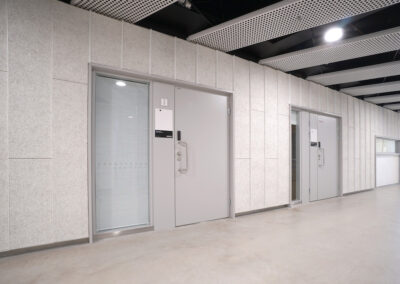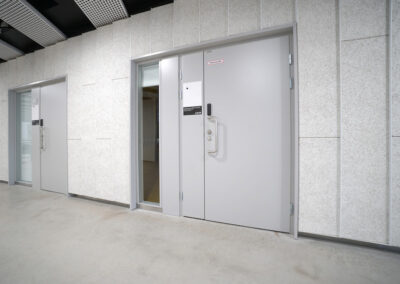Myllypuron Kampus Helsinki
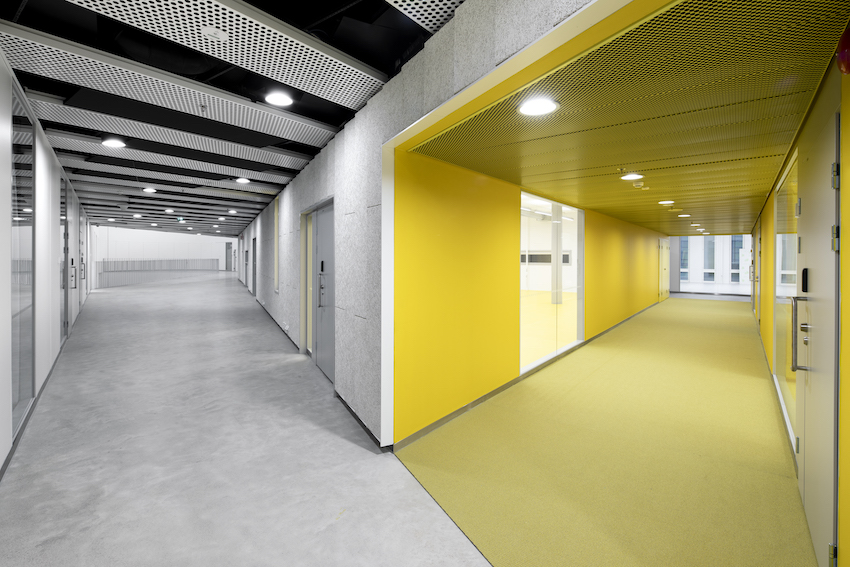
The new Myllypuro's campus is the largest educational facility of the Metropolia university of applied sciences. It consists of a four U shaped, new buildings that are connected to each other by showy glass bridges. The combined size of the buildings are 56 000 gross square meters. The large building's equipped with an arched layer implementation, rise all the way to 48 meters, which makes the entirety impressive.
The fields of social- and healthcare and real estate- and construction can be studied at the campus. The campus brings together around 500 employees and 6000 students in total.
Transformable and multi-function spaces as the objective
The objective of the design of the property was the multi-function of the spaces and that the space solutions are flexible also in the future. The campus has a lot of open learning environments, but also special spaces tailored for different purposes. For example, in the social- and healthcare learning environment can be found all of the healthcare's levels and they formed Europe's biggest simulation hospital. Actual real patients are received in some of the healthcare spaces.
Transformation flexible room rows were placed in the the buildings natural light flooding outer layers. Their partition wall elements can be, according to the need, added or removed. In the middle of the buildings are educational rooms equipped with glass walls and attached to them windowless ancillary accommodations.
The transformation flexible room- and educational spaces were implemented for the campus with HSL Group's modular wooden framed glass partition wall systems with electrical switches and doors attached to them. The sound insulating glass walls are, in terms of their properties, well suitable for a difficult environment. The walls frames were shaded with the rest of the color design to be suitable with the surrounding environment.
Because of the module structure, the transformation of the spaces with the needs of the future is quick and dust-free, which means it will cause as little restrictions as possible with the normal use of the spaces. Partition wall systems and other space solutions are delivered with a lifecycle model, which means that the HSL Group's experienced professionals will, for example, be in charge of the premises transformation works, for the duration of the whole lifecycle.

