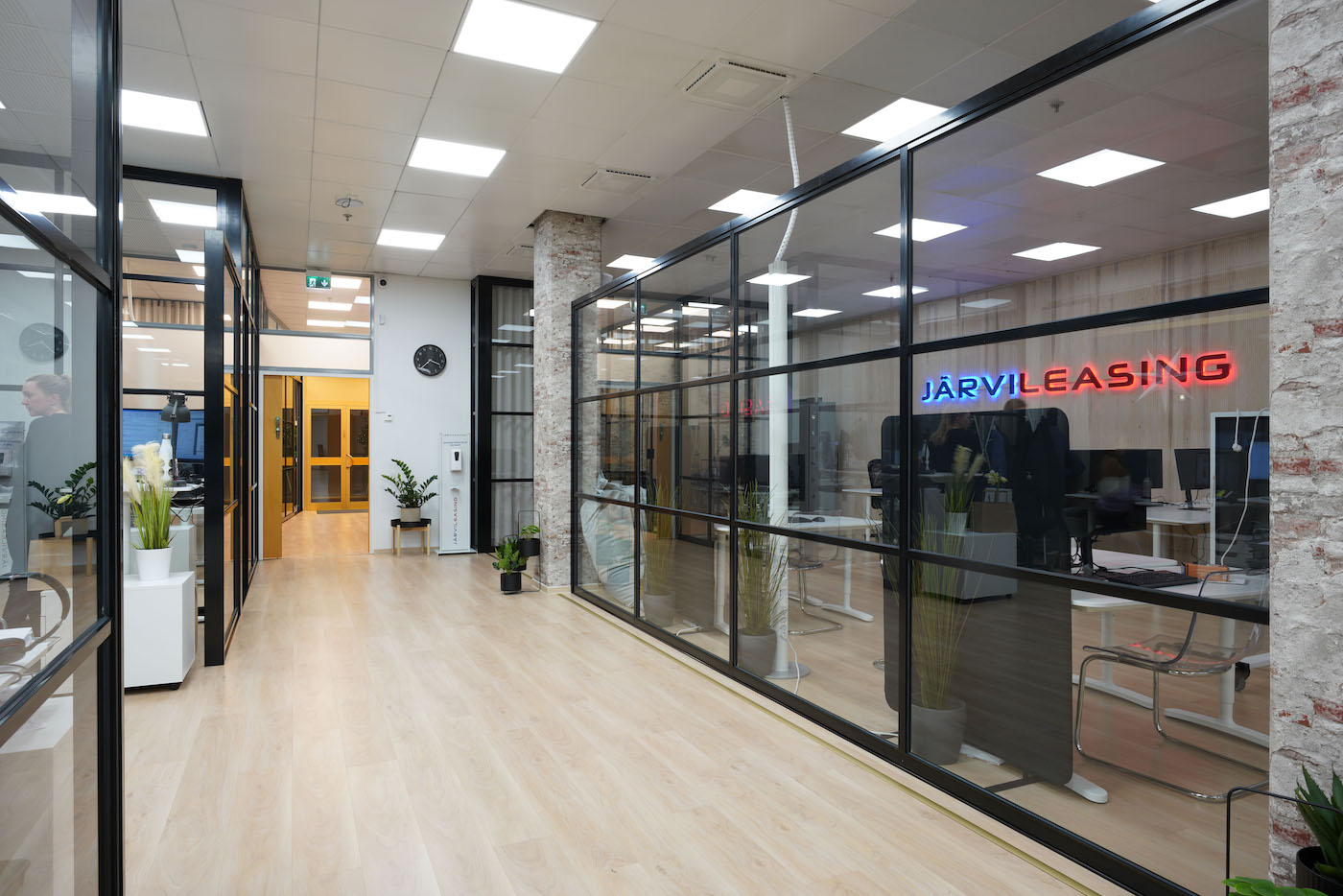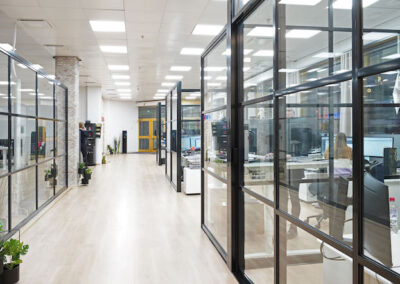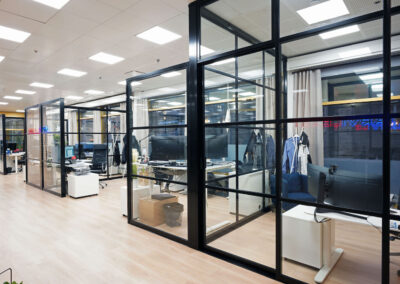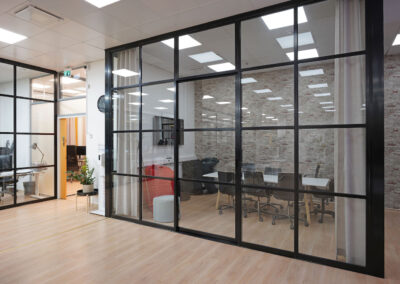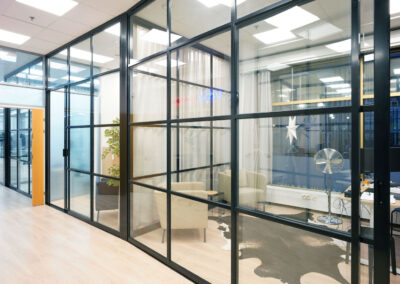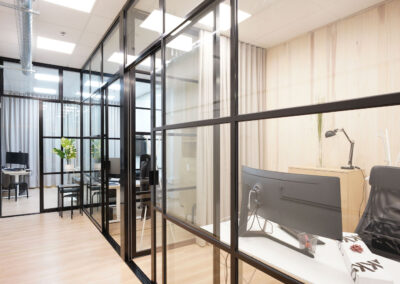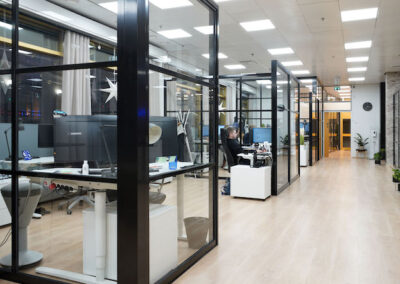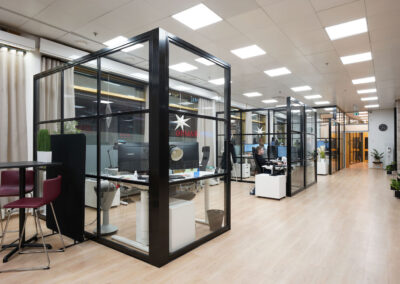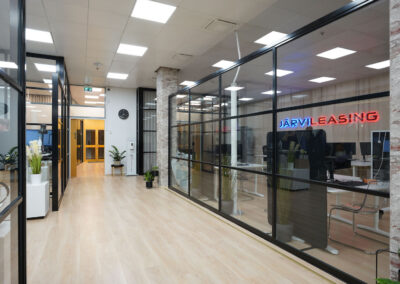Järvileasing Porvoo office premises
New office premises for Järvileasing, which specializes in providing leasing services, were built in the center of Porvoo. The new offices were built in an empty space that previously served as a bank office. The spaces were designed in cooperation with an interior architect, and HSL Group was responsible for the implementation of space distribution solutions.
In the open space, we wanted to create clear working areas, some of which are partially open and some of which can be completely closed with sliding glass. The space solutions were realized with black-tinted aluminum glass partitions. In spaces where more privacy was needed, the glass partitions extend up to the substructures of the roof. In the more open working spaces, the walls are lower, with open glass walls at the top, which created a more open-office atmosphere while maintaining sufficient work peace.
In addition to these workspaces, the necessary number of conference rooms were realized using the same aluminum glass walls and sliding glasses. With stylish glass partitions and well-matched surface materials, stylish and adaptable spaces were created for the site. The installation of the glass partitions was carried out quickly on top of the finished floor structure in just a few days.
According to Järvileasing's Communications and Marketing Manager Sarita Meriö, Järvileasing has been very satisfied with the space solutions implemented. They were used to create well-functioning facilities and spaces that meet exactly their needs.
All products ordered by the customer were delivered and installed at the site at the agreed times by HSL's installation team. HSL Group's professionals are also responsible for the necessary changes and maintenance of the premises, if the customer so wishes, throughout the entire life cycle of the premises.
Get familiar with the project presentation video

